Jump to:
Installing a summer house is easier when you understand the basic steps involved. This guide will break down the common steps that cover all summerhouse types, without being model-specific. So if you haven’t bought your summer house yet or you’re not sure what the process will look like when your building kit arrives, here’s what it consists of.
Preparing to Build a Summer House
You’ve got six steps ahead of you. One step at a time, and you’ll see your summer house take shape.
Plan the location
So, where will your summer house sit? Ideally, place it on flat, stable ground away from trees, fences, and other obstacles. Make sure there’s room around it so you can manoeuvre the panels during installation.
Decide on any extras before installation, such as electricity or lighting. Check where cables or sockets can run without obstructing panels or doors. Double-check so everything lines up when the summer house goes in.
Build the summer house base
This step doesn’t involve the actual structure yet, but it’s where you’ll install its kit piece by piece. Once you’ve chosen the location, give it a sweep to clear away debris, rocks, or loose soil.
Once firm and compact, lay the foundation; it could be concrete, paving slabs, or a timber base—your choice. For timber or slabs, tap them down so they don’t wobble. Put your handy spirit level to work, and use it across different points to make sure the base is even.
Let a concrete base settle for at least 48 hours before stepping on it or starting the installation.
Installing a Summer House
Once all your preparations are done, here’s the actual building process.
Fit the floor
Lay the floor panels or boards onto the base with each one sitting flat and square, and no gaps. Fasten them once you are confident with the position, and check they stay in place when you press down. There should be floor bearers – the floorboards should have no contact with the ground.
The weight of the walls will depend on how strong and secure the floor is, so everything must be firm.
Put up the wall panels
Line up the first panel with the edge of the floor and screw it down. Bring in the next and join it, making sure the corners sit flush. As you go, use the fastening rail or brackets to hold the panels square to avoid leaning or twisting.
Keep checking that the walls are sitting straight on the base and that the joins are tight. Take your time because gaps or uneven panels can throw the rest of the build off once the roof goes on.
Add the roof
It’s time for the roof! Put the trusses or purlins across the top of the walls to give the frame solid support. See that it sits straight, as everything else relies on it.
Lift the roof panels up one by one and set them with the edges tight against each other. After the panels are fixed down, fit the fascia boards and gable ends.
To finish, roll out the roof felt, nail it down, and overlap each strip. This way, rain runs off instead of seeping inside.
Treat the timber
Coat the summer house with a good timber treatment or exterior paint as soon as it’s up. This will add protection from rain, damp, and sun damage, which are the main causes of rot and warping. Don’t forget the edges, corners, and the bottom panels near the ground, as these spots take the most wear.
Plan to refresh the treatment every couple of years, or sooner if the colour fades or the wood starts to look dry.
Easy-Build Summer House Kits
A summer house kit is substantially less hassle than sourcing your own materials. All the parts are cut to size, the panels line up as they should, and the fixings are packed with it. You won’t waste time measuring or cutting, and you won’t get stuck searching for bits that are not there.
Our range of summer houses is available in various sizes and designs, including summer house sheds, log cabin summer houses, and corner summer houses.
FAQ
Where should I put my garden summer house?
The best placement would be facing south and at a reasonable distance away from your house. That way, you get more daylight through the windows and get good use out of the space.
Can you have a summer house without planning permission?
Most summer houses don’t require planning permission, but it’s more about the property you’re building it on. Some areas have special requirements for adding outbuildings.You have to leave at least 50% of your outside space uncovered by buildings, and it can’t be in front of the house. There are some height restrictions which vary depending on where you’re placing it in relation to a boundary, but our summerhouses fall within all of these limits.
Read the building regulations approval to learn more.

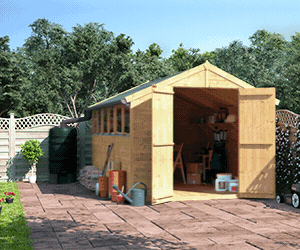

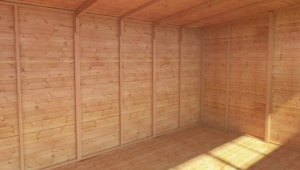
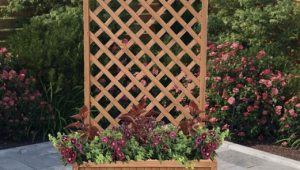
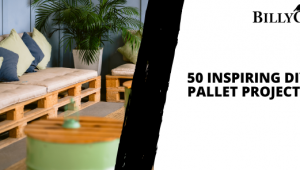
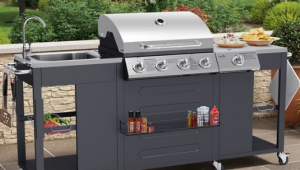


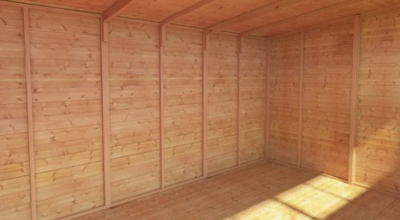
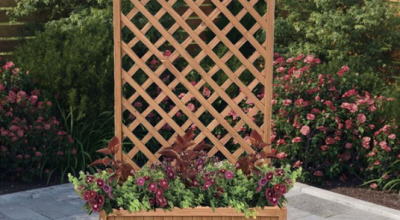
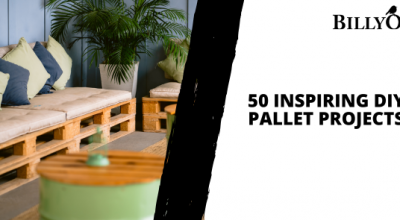
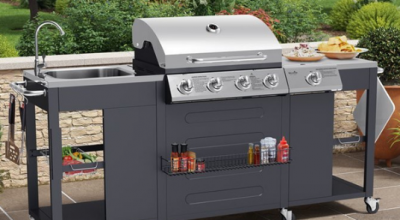

What do you think ?