Jump to:
In most cases, you don’t need playhouse planning permission in the UK. But there are rules on size, height, and raised platforms that parents should know about. This guide covers all the basics you need to know.
Playhouse Planning Permission General Rules
Most playhouses count as outbuildings, as with sheds, log cabins, and summer houses. In plain terms, if it’s in your garden and meets the guidelines, you don’t need planning permission. This is what the UK law calls permitted development.
But you need to keep these general rules in mind, among others:
- The playhouse must be domestic and incidental. This means it can’t be a self-contained flat or used as a rental. It has to be for your family’s use only.
- It must stay within the garden. It should be in your back or side garden, not in front of your house. Nothing should project past the front wall of your home.
Height Limits of Garden Playhouses
The height limit of a whole garden playhouse is 2.5m high if it’s within 2m of your boundary. That includes the roof, whether it’s an apex (pitched), pent, or flat. If it’s more than that, the allowed height depends on the roofing style:
- Dual-pitched (apex) roofs can go up to 4m tall
- Other roofs (flat, lean-to, monopitch) must stay under 3m
These are the same limits that apply to most garden outbuildings across the UK.
Raised Platforms and Towers Regulations for Playhouses
This is where most parents trip up. Permitted development doesn’t cover raised platforms over 30 cm (about 1 ft). That includes any decking, bunk platforms, verandas, balconies, or multi-level playhouse bases. If it’s flat and you can stand on it, it’s a platform.
A tower playhouse, second storey, or bunk-style platforms likely breach the rules, assuming they raise your kids’ feet more than 30cm off the ground. The rule holds true even when the roof height is okay. Your local council may ask for planning permission, and there have been cases of people being told to remove even a climbing frame for the raised platform rule.
Councils may consider individual circumstances (these platforms are only for kids, after all), but planning permission is technically required if the 30cm limit is exceeded. It’s always safer to check in advance than risk enforcement later
Other Restrictions to Consider
There are more rules to watch than just stick-on platforms and height limits, and these are:
Don’t cover more than 50% of your garden
Your playhouse, along with decks, can’t cover more than half the land around your original house. The ‘original house’ means as it was first built, or as it stood on 1 July 1948. You have to factor in any other extensions or garden buildings that have been erected since then. This is especially important for small gardens where you might be getting close to that 50% limit.
It must only be used for recreational purposes
Planning rules don’t allow you to turn it into a living accommodation, even for yourself or your kids. Even so, you can’t add an actual bathroom or kitchen, unless they’re kid-sized toys for pretend play!
The law treats anything with sleeping or cooking facilities as a living accommodation. Again, that goes beyond permitted development. At that point, it becomes a separate dwelling, which needs full planning permission.
Round-up
Most standard playhouses don’t need planning permission. Raised platforms, two-storey builds, and boundary lines are where it gets tricky. To stay safe, always check the rules and contact your local planning office.

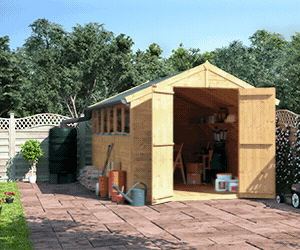

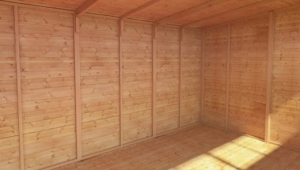


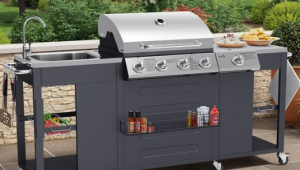


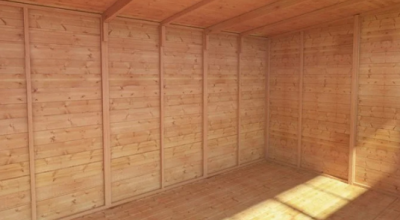
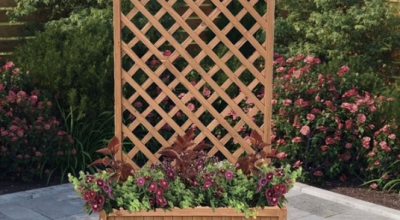

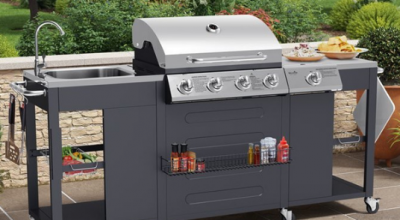

What do you think ?