Jump to:
An unused area of your backyard and the frontage of your house can be the refuge for your beloved vehicles. Many people call it a carport, and it’s an open-style structure that resembles a garage.
Basically, it’s a roof of some sort and support beams. Carports are an excellent solution for homes that cannot provide a garage. And, if you’re one of them, let’s take a look at these best carport design ideas to inspire you!
1. Metal structure and glass roofing
A modern carport made of metal structure and glass roofing (or a clear polycarbonate one). A stylish entry-level carport system with elegant posts, offering a deluxe veranda.
What’s more, the glass roofing reduces the noise during a downpour and is also easy to clean.
2. Carport and a storage shed
Adding an extra shed into a long garden has been very beneficial. Here, the owner has built a carport with a storage building.
It provides extra room for storing items; at the same time, it acts as a support structure for the carport. You may place yours on the side or in the back.
3. Made from shipping container
A carport from containers is a great option when security isn’t as much of a concern (and it’s cheaper!). And if you think there’s any possibility that you may need to relocate your garage in the future, consider it.
4. Detached carport
A standalone carport may be a solution for you if you have plenty of available space. This carport idea is also an excellent choice if you don’t want to take over your valuable driveway.
If you have a vehicle(s) that isn’t driven often, this concept is the way out.

5. Using pallets
With pallets, you can build a custom carport for your vehicle. Peek into the creative details of the sample below. It’s durable and has a metal roof supported with heavy-duty wooden posts.
6. Pergola concept
Yes, you’re reading it right! Your existing pergola can be transformed into a dedicated carport. When building one, fix the logs in the ground at the proper distance. Leave enough space for the vehicles to pass through it.

7. Incorporate garden walls
Lattice or slatted garden walls make a wonderful addition to carports. This is especially true if you opted for a pergola structure! Plant low-maintenance climbing vines; their full growth will provide shade and privacy.
8. Harness solar panels
Make your carport extra functional by adding solar panels to the roof. A.k.a as solar carports, you can enjoy the benefits of solar power without sacrificing space.

9. Consider a second floor
If you have the available space and budget, add a second floor above and make the most of it! You could build a man cave or a full-blown apartment if the space allows it.
As long as you’re building up and not using any more real estate on the ground, the sky’s the limit – literally!
10. From a shade sail
When talking about garden shade ideas, you can never go wrong with shade sails – even if you use them as a carport! Make it simple yet functional. Hang a large shade sail from your home’s roof and attach it to the support beams.

11. Carport and garage in one
What about creating a carport and garage in one? Use the garage for keeping valuables or vehicles safe, while the carport for parking your car.
This carport-garage setup is ideal if you have one oversized car and one that rarely gets driven.

12. Drive-through
Drive-through carports allow you to pull in and go all the way through into the yard. Or whichever part of your home your carport is situated in. If your driveway often accumulates ice and snow, this is a great solution for you!

13. As a home extension
If you decide to add a carport to your home, make it look like it was part of the original construction. This gives the exterior of your property a nice seamless appearance.

14. Carport patio
I mean, who doesn’t want a carport that doubles as a cosy dining area, right? If there’s an area in your backyard that’s perfect for a carport, but you don’t need to use it much, this one’s for you!
Enter the carport patio; add furniture, lighting, and privacy curtains.

15. The bungalow style
This carport plan comes with a bungalow style chevron roof and hanging plants. Supported with heavy-duty wooden posts, the structure ensures ultimate protection. It comes with storage, too, which is a plus!
16. Portable carport tent
If you don’t have a garage and don’t have the resources or time to build one, a carport tent is your best bet. They’re way cheaper and can be set up without requiring planning permission. And, you can literally set it up directly on the ground.

17. A multi-functional one
A brick home that features a separated wing (a.k.a. the carport). The brick pathway leads from the driveway to the house. As you can see, they are spaced to accommodate a car without harming the landscape.
The design also provides access to a carport between the main house and the separated wing.
18. Gated carport
Consider adding a garden gate if you value security. Draw inspiration from this steel and wooden mixed style. It features a grand carport with a gate for added security measures.

19. Open space
Although the tiny home features a minimalist exterior, the owner went all out for the carport. The coordinating carport features six posts, three on each side, and is wide open.
20. A porch above
The gravel driveway flows through the carport. And above the portico is a porch to enjoy the outdoors and take in the gorgeous views. This cottage cosiness setup is perfect for your rest house near the beach!
21. Open showroom
As far as design goes, there really is no limit to how your carport can look. You can keep it open but put home security ideas into consideration.
An open carport is a perfect idea if you want to showcase your priced cars.
22. Modern rustic
Modern rustic design carports give off an air of grandeur. The preserved and natural architectural elements would look brilliant with your vintage cars. Take a cue from this design for your carport.

23. With barn style doors
This contemporary carport with a barn-style door screams luxury. The impressive design would suit the sports car bests! But no matter the car model you own, a parking space like this will surely make strides.
24. With tiny posts
Support a wide carport with tiny posts for a contemporary front house appeal. In contrast, the thick and wide roofs use thin posts for the support beams.
The wide structure lets you park two cars at once, while the slim posts help make the space look more open.
25. The grand porte-cochere
A majestic and modern take on the traditional porte-cochere. The stone facade and barn-like sliding doors make this carport design one of our picks. Consider growing wall shrubs for a touch of French-inspired driveway.

26. Domed carport
To further elevate the eccentric look of your property, a domed carport can help you achieve that. Here, a large domed roof evokes a unique sense of character.
A bold design like this may not fit your house, but consider taking this inspiration to build something less extravagant.

27. Out from a Ghibli movie
The artist of this dream-like carport calls it “a garden for an antique car enthusiast”. The two-tiered structure is divided into essential space for the car and a roof that serves as the garden.
It looks like something you’d see in Ghibli Studio films!
28. Wooden log for lodge style
This luxury lodge home already has that wow factor upon seeing it from afar – all thanks to the towering wooden log carport. The carport design complements the vibe of the house and has a very sustainable feel to it.
29. A stunning farmhouse carport
This classic farmhouse carport features a natural wood structure and gravel driveway. No doors or walls at either end.
The structure mimics the feeling of a rustic barn. Whereas, the stone foundation blends well with the rural surroundings.
30. The slanted approach
Slanted with sleek lines, minimal details, and modern materials describe this carport best. The design appears like a seamless extension of the main house and futuristic if you ask!

31. With a view
If you live somewhere with beautiful scenery, design a carport that shows its beauty. Take this minimalist, contemporary carport, for example. It’s sleek, simple and allows the picturesque backdrop to shine.
32. Small but creative
If you have a small vehicle or one car, a small carport like this will do. You can either attach it to the wall of your house or make it free-standing. It’s up to you which materials to use: wood, metal, concrete, and stone.
33. Or make it double
If a single carport isn’t big enough, opt for a double or even triple carport. The larger the structure is, the more you can fit vehicles under them.
Just like the single carport, you can build your double cover out of a wide variety of materials.

34. Carriage house inspired
Ideal for traditional homes, a carriage house inspired carport can double the property value. The idea is to use the same building (home) materials for the carport structure.
Feature more substantial columns and have a roof that mirrors the one on your home.
35. Make it transitional
The spectrum design and build of this garage doubles as a lounge when the car is parked in the alley. With the fence removed, the single-bay garage now occupies the backlot.
It’s the ideal format if you own a transitional house or cottage.
36. Modern with planters
This trendy detached two-car carport features wood walls and planters on the side. A great way to create garage-side planting space where a backyard plot doesn’t exist.
A wide variety of plants should be able to thrive in containers around/beside the carport.
37. Coastal vibe
This beach style garage is the perfect design inspiration for your carport, matching your coastal garden idea. For Pinterest-perfect curb appeal, add decorative touches to enhance the nautical vibe.
Here, the owners have surfboards in front, which adds drama to the overall look.
38. With a green roof
An urban detached carport with a living green roof. A great way to protect your car while adding some colour and wildlife habitat to your garden.

39. Made of steel
High strength, low maintenance steel carports are a great value for money. The material can provide more protection for your car from elements like sun and snow. It’s one of the most durable building materials than any other alternative.

40. A simple concrete
Sometimes, simple is the way to go when designing a carport for your home. In this mid-century house, everything is white, making the exterior clean and sophisticated.
There isn’t much going on with the design, but the clean details make a difference.

41. Bricks, bricks, bricks
Add some curb appeal to your carport with a subtle pop of colour, such as red bricks. Multicolour ones also make a statement, adding dimension to the pattern. The exposed brick pillars on this carport offer a more inviting look than plain concrete.

42. Cedar framing
Keep your vehicle protected in a cedar-framed carport. The unique construction of the wooden beams and stained-wood ceilings add drama. The accent makes the carport more modern, while the chandelier elevates the look.
43. Go Mediterranean
To match your parking space with your Mediterranean-inspired home, make it open and opt for earthy colours and accents. The withered roofing and the stone-tiled beam supports to add up to the aesthetics.
44. Aluminium curved patio
The versatile all-around structure of the Kingston Curved Carport is modern and elegant. The wide entry and overhead clearance give you plenty of room to park your vehicle.
It protects your car from the elements, at the same time enabling you to create an enjoyable sitting area.

45. Wide lean-to patio cover
Enhance your outdoor experience with the Kingston Lean To Carport Patio Cover. An aesthetic multi-purpose roofing solution, this carport is an exciting new system.
It features a modern design that provides ease of installation. Plus, its sturdy structure makes it an ideal choice for domestic, DIY and commercial applications.

Round-up
Have you experienced that unhappy moment when it rains right after you have just had your car washed? Do you find it annoying when your car’s windshield has frosted and you’re running late at work?
That’s what a carport is for! It provides a level of protection from rain, snow, frost, and hail. It’s also great to have one ready in case you can’t park your car in the garage.
Another thing we like about carports is that they’re easy and cheaper to make. If you’re considering one, you might as well do it yourself. And that’s what our carport design ideas are for!
We hope they will help you get started and build a design with a Pinterest-perfect curb appeal. Let us know in the comments below your favourite carport design idea!
Shop Log CabinsFAQs
How do you make a carport look good?
One of the easiest ways to do it is to increase lighting. You don't want your man-made structure to be darker on the inside, especially at night.
Is it cheaper to build a carport or buy one?
It is cheaper to build one on your own. A covered metal one installed by a contractor usually ranges from £3000 - £4000. This may be a bit cheaper than wood, but buying the materials yourself and building your own will save you £500 - £1000 in labour.
Do you need planning permission for a carport in the UK?
No. Planning permission is not required for a detached garage or carport. However, there are some rules and requirements that need to be met. One is the structure needs to be a maximum height of four metres.
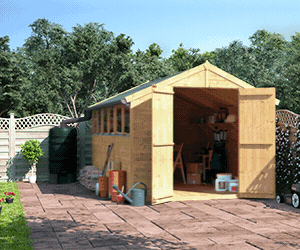

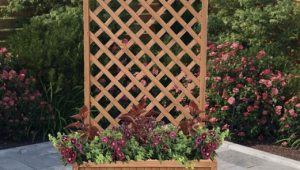
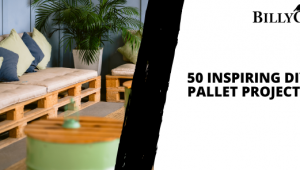
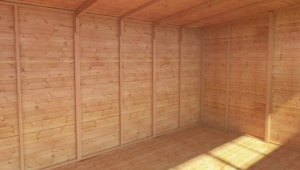
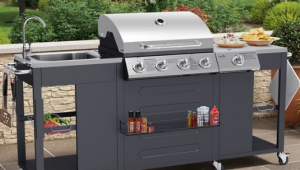


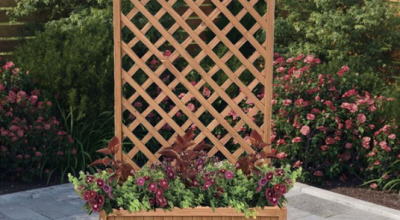
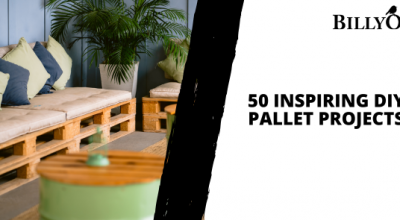
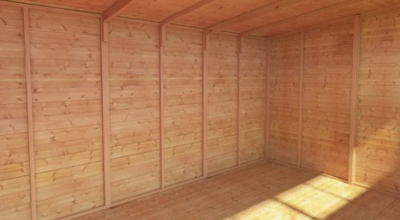
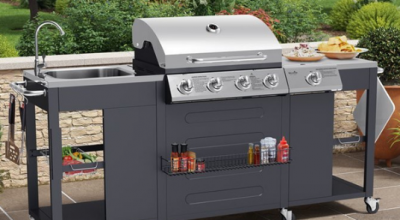

What do you think ?